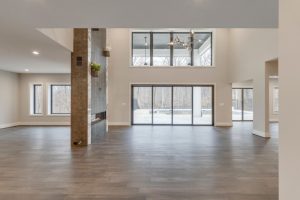
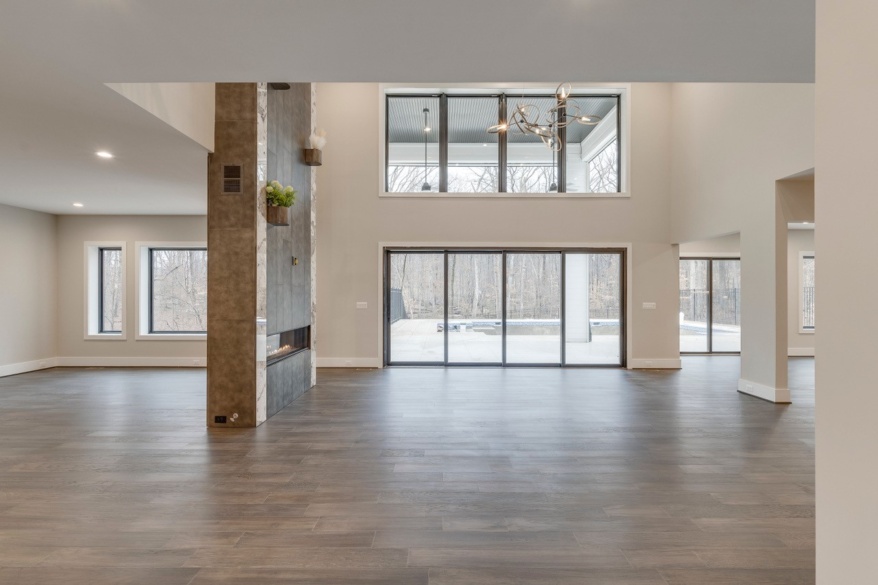
In a luxury residence where every detail is designed to impress—such as the one we present today in Virginia (USA), commissioned by Mr. Arafa for Perast Homes — the wall unit with fireplace takes center stage in the living area. More than just a heat source, it becomes an architectural element that shapes the space, pervading it with meaning and a unique identity.
THE CONTEXT
Perast Homes is an American real estate company that interprets the concept of living through an exclusive vision: creating luxury residences immersed in nature, where every detail is designed to offer a refined and harmonious living experience. Their housing proposals, with models ranging from 8000 to over 20000 square feet, offer up to 9 bedrooms, interior courtyards, verandas and high-end finishes, embodying a lifestyle of sophistication and comfort. In this context of elegance and aesthetic attention, Ronda Design had the opportunity to contribute to the creation of a wall unit with fireplace, intended to be the visual centerpiece of the living area. The project proved to be both ambitious and technically challenging, made unique by the encounter between a client with a cutting-edge vision and Ronda Design’s innovative furniture concept. This synergy gave rise to spaces that reflect a fresh and functional aesthetic.
THE VISION
Mr. Arafa’s desire was clear: to create an architectural element capable of dividing two areas of a large open space, while enhancing the space with a both distinctive and striking presence. Ronda Design team embraced and shared this vision, transforming it into a project that merges aesthetics, functionality and character. The result is more than just a furniture piece, it tells a story: it tells the vision of those who wanted it, the experience of those who designed it and made it, and the soul of the space in which it fits.
FLUID ROOM DIVISION WITH THE WALL UNIT WITH FIREPLACE
The installation of a large wall unit with fireplace (rising to approximately 6 meters in height) was conceived as a fluid architectural element, capable of defining the space without weighing it down. It allows light and glance to flow freely, preserving continuity between the functions of the rooms. The fireplace is integrated into the Caddy paneling system: a modular system of metal panels panels, which can be combined with a range of repositionable magnetic shelves. The freedom in the arrangement of the panels, combined with the possibility of applying shelves and other magnetic accessories, enables the creation of walls with unique, custom geometries. This wall unit with fireplace thus combines customization, craftsmanship (the pewter finishes require manual workmanship) and elegance. The wall also divides two rooms of different ceiling heights, a technical peculiarity that has required meticulous design work. The modular nature of the Caddy system proved especially well-suited to addressing this complexity.
REFINED MATERIALS
The metal cladding, present on all four sides of the wall unit with fireplace, is the hallmark of the Caddy system. In this case, it features a burnished and brushed finish, which enhances its material richness and softens the coldness usually associated with metal, aligning perfectly with the warmth evoked by the fire. The handcrafted finish provides a sophisticated visual and tactile experience, amplifying the interplay of light and shadow created along the surface of the panels. In addition, the combination with the Patagonia ceramic bands creates a subtle harmony of elements: this ceramic, with its natural veining and warm, earthy tones, perfectly complements the metal surfaces and the fire tone. The final effect is consistent, elegant and timeless, perfectly aligned with the spirit of the home.
DURABILITY AND SUSTAINABILITY
Beyond aesthetic, the project also carries a strong sustainable value. Metal is an infinitely recyclable material, making it an environmentally conscious choice. An element that combines beauty, durability and respect for resources, qualities that align with the contemporary sensibility towards a more responsible living.
360° DEGREE CUSTOMER SERVICE
This project highlights Ronda Design’s ability to guide clients through a tailored path, offering advice, training and assistance at every stage of the project, far beyond simply supplying the product. Especially in complex projects such as this one, Ronda Design’s team accompanied the client from the earliest phases of conception, continuing through to the final installation phase, during which the fitters were trained and supported remotely in order to ensure an optimal installation of the metal walls. This project demonstrates how true exclusivity comes from collaboration: when vision, expertise and passion come together, an interior design project does not respond only to an aesthetic or technical need, but turns into a statement of style and personality. In this sense, the fitted wall unit with fireplace made for Mr. Arafa is not merely a piece of furniture, but a symbol of a design philosophy that values quality, innovation, customization and collaboration.

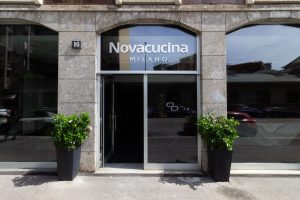
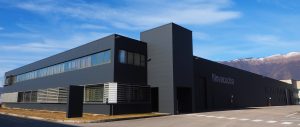
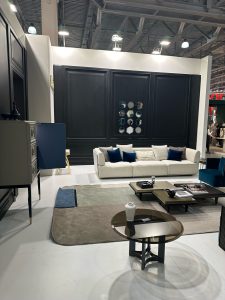
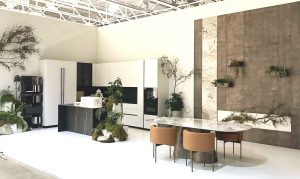

Representative agency in the furniture and contract sector operating in Russia, Belarus, Ukraine, Azerbaijian, Kazakhstan, Uzbekistan and Saudi Arabia
© 2024 Elita Casa | P. Iva P. IVA 02585600303 | Privacy policy | Credits